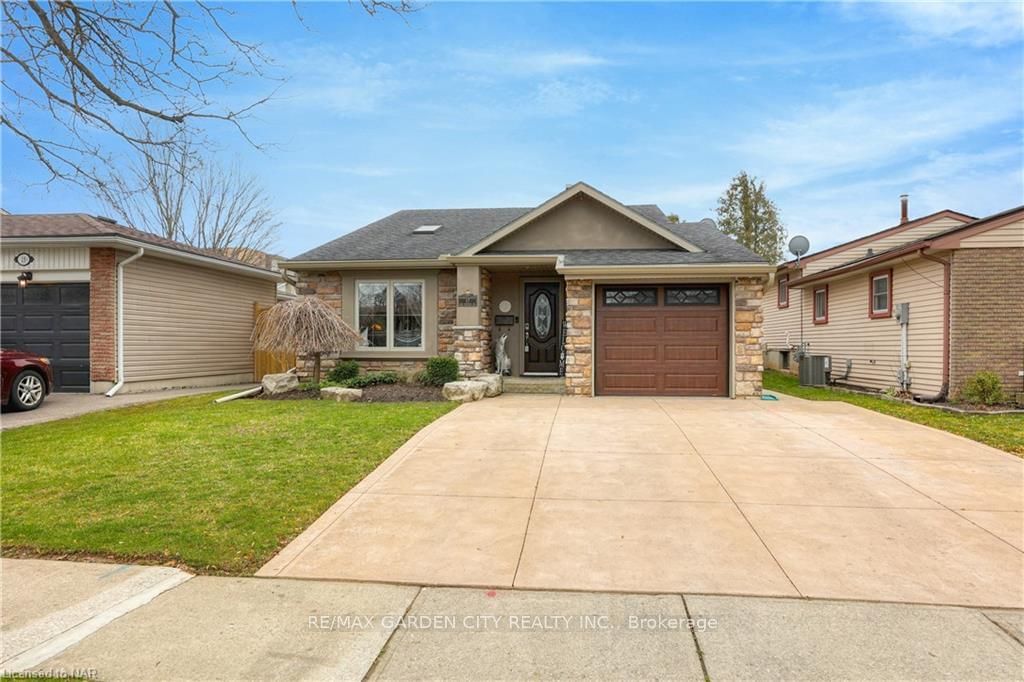$699,900
$***,***
3+1-Bed
2-Bath
700-1100 Sq. ft
Listed on 3/19/24
Listed by RE/MAX GARDEN CITY REALTY INC.
A nearly 1100 sqft backsplit with 3 bedrms upstairs & possible 4th in basement + 2 updated bathrms. Updated stone facade, new garage door, new entry door, beautiful landscaping w/large stones, concrete drive, 1 car attached garage w/direct entry & so much more. Pride of ownership. The cozy Livingroom has a vaulted ceiling with beams, gleaming hardwood floors, skylight & large window for natural light, what a great spot to entertain. A few steps up the dining room overlooks the Livingroom & flows into the eat in kitchen & features an impressive stone feature wall. The beautiful kitchen features tons of storage for the growing family, stone counter tops, undermount sink, gas stove with bonus electrical hook up if you don't like gas, walk out to side yard & nice tile floors for easy clean up. The primary has crown molding, sliding doors leading to a 2 tiered deck overlooking your immaculate fully fenced landscaped rear yard with a shed, BBQ hookup & gazebo!
X8156186
Detached, Backsplit 3
700-1100
7+3
3+1
2
1
Attached
3
31-50
Central Air
Finished, Part Bsmt
Y
Stone, Vinyl Siding
Forced Air
Y
$3,739.00 (2023)
< .50 Acres
110.00x40.00 (Feet)
